RIBA House of the Year 2017
Grand Designs: House of the Year - All 4
The industry has responded gushingly:
Grand Designs House of the Year preview: Gravity-defying bungalow and Tardis-like tree house in the running for top architecture prize | Homes and Property
Because there are some fantastic examples of modern British architecture out there - as the wider world is also reporting:
What time is Grand Designs: House Of The Year on Channel 4 and who are hosts Kevin McCloud and Michelle Ogundehin? - The Sun
And one example of the modern goes back to Devon cob - of which there are other excellent examples to draw on:
Futures Forum: A cob cottage for £150...
Futures Forum: Building Cob Castles in East Devon... on Grand Designs
The architect of one of the shortlisted houses works from Totnes:
davidsheppard-architects.com
David Sheppard Architects Cob Corner the architect’s home | Floornature
Cob Corner
by David Sheppard Architects
Client Private
Awards RIBA South West Award 2017
Client Private
Awards RIBA South West Award 2017
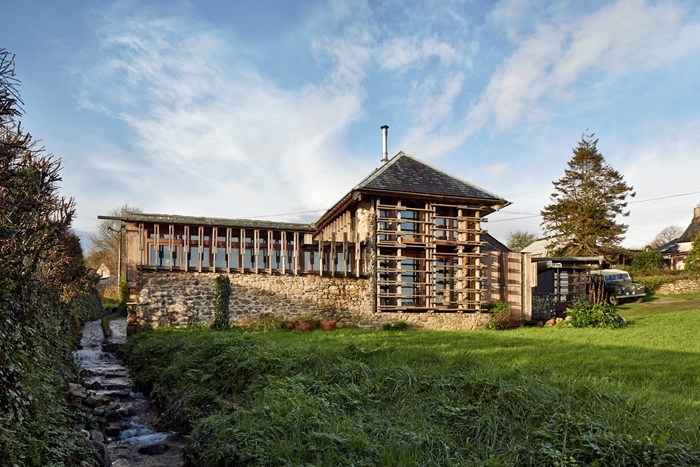
The brief was to make a home but to retain the qualities of barn in its raw material state, retaining the fundamental elements – circular stone columns from ground to eaves intrinsic to a Devon ‘’Linhay’’ and the Cob wall that is 500mm thick, 14m long, and 4m high. This is a mature work by a local master of regional architecture.
This house for the architect and his wife is 14 years in the making and is also the main design studio for David Sheppard Architects who employ one other architect currently to assist in the creation of his projects. This architect does not build extravagant buildings and loves to invent within the confines of constrained budgets.
This is a barn conversion of distinction that preserves the cob walls and structure from which it is built with pleasure. We were taken through the initial survey drawings (hand drawn). The process of making these drawings had clearly informed the final design strategy. Here is an architect that thoroughly understands the materials making them sing with little effort. He is a biophilic / naturalist designer in tune with his surroundings, a rare quality and one to be cherished.
Externally timber louvres made from reclaimed hardwood break down the intrusive impact of large sheets of glazing in this rural setting, accentuating the sense of openness reminiscent of ventilated cattle barns, making a brise soleil that form shadows across the glass, articulating the sense of perforation and lightness yet retaining view and privacy. The house has a primeval feel, in short, it is a deeply sensory experience.
Reed beds deal with the soil waste and the landscape is well managed to avoid flooding. The house was built by the architect’s brother who is also a carpenter.
A RIBA Regional Award was deemed fitting to this highly contextual and vernacular architecture.
Contractor Terry Sheppard - Brother, Carpenter and Builder
Structural Engineer Chadwick Associates - Retired
Lighting Design ERCO
Landscape Architect Mike Westley
Plumbing and Heating Andy Plumber - Retired
Stone Mason No longer working
Green Oak Anton Coaker
Boot Room and Bathrooms Sherwell Valley Builders
Internal Area 180 m²
Structural Engineer Chadwick Associates - Retired
Lighting Design ERCO
Landscape Architect Mike Westley
Plumbing and Heating Andy Plumber - Retired
Stone Mason No longer working
Green Oak Anton Coaker
Boot Room and Bathrooms Sherwell Valley Builders
Internal Area 180 m²
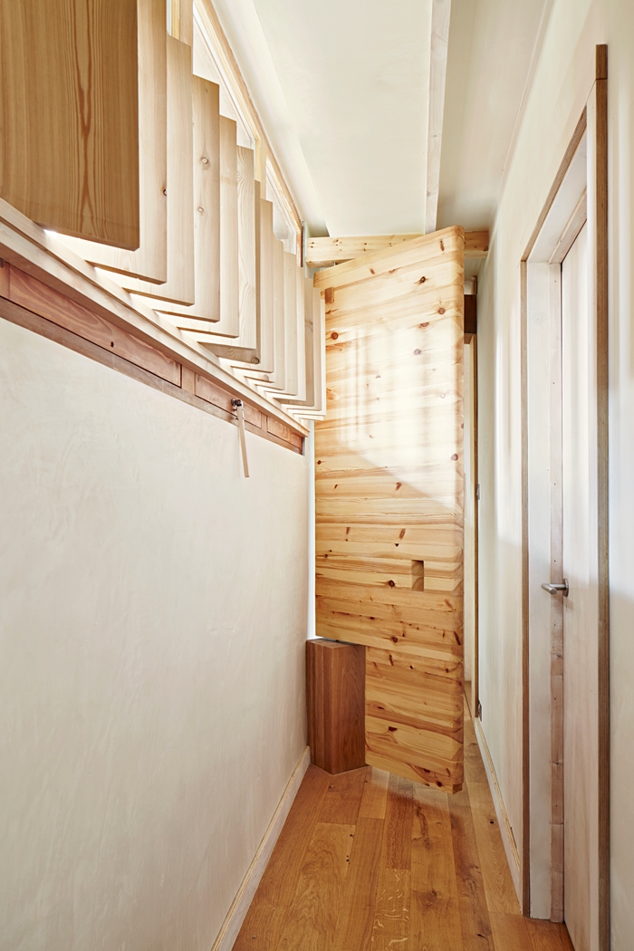
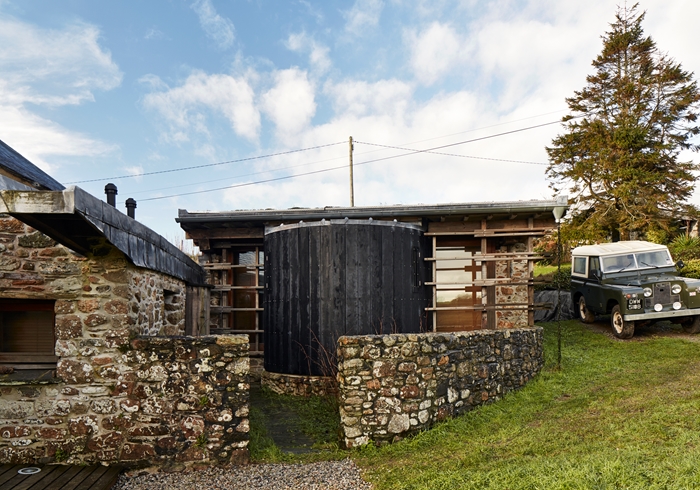
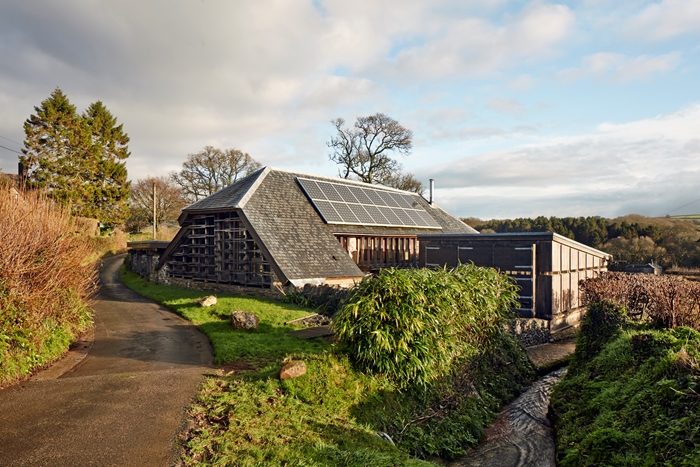
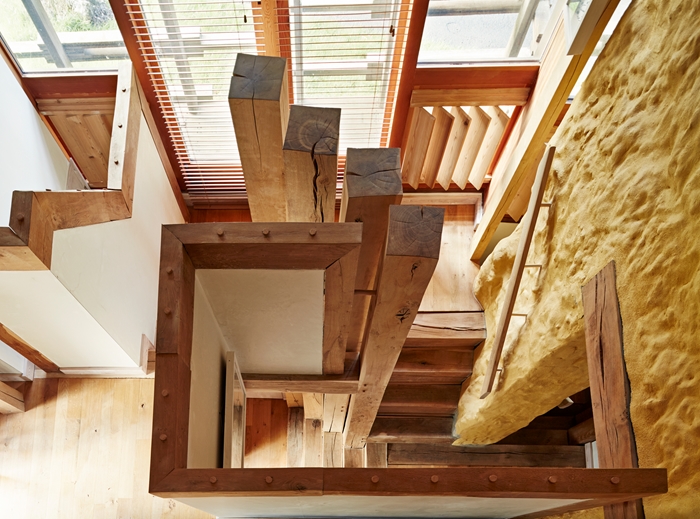
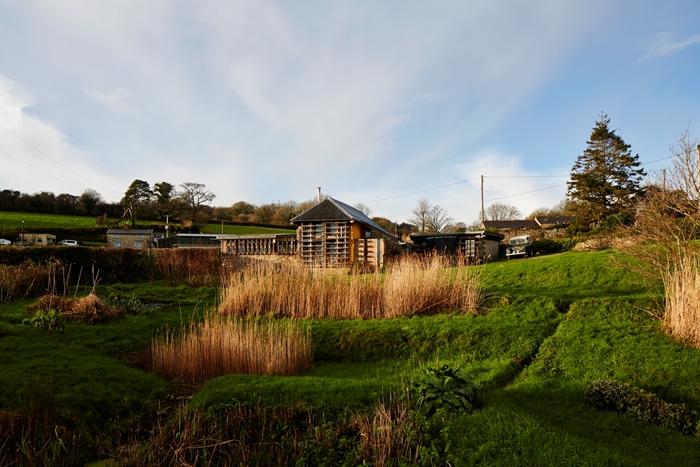
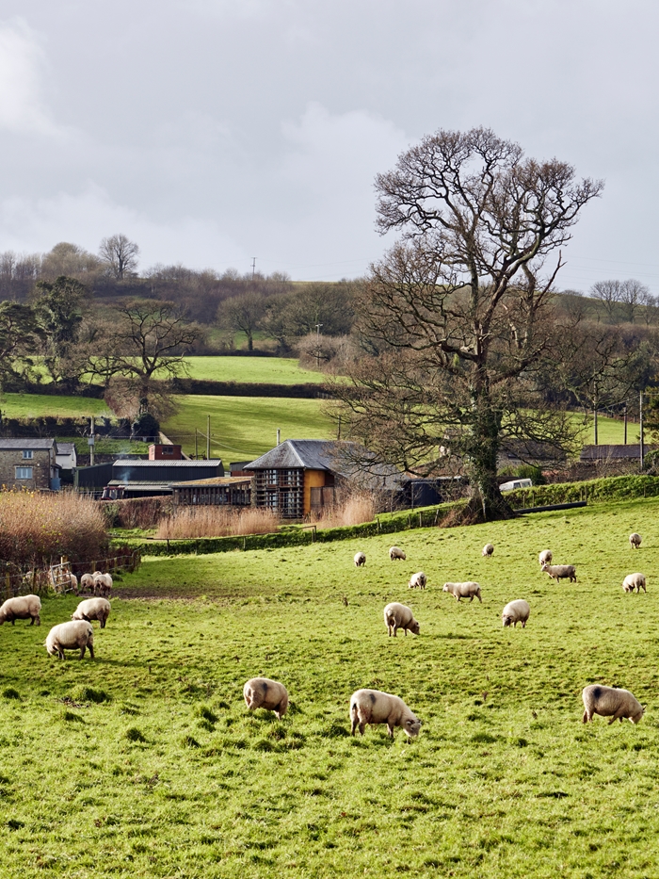
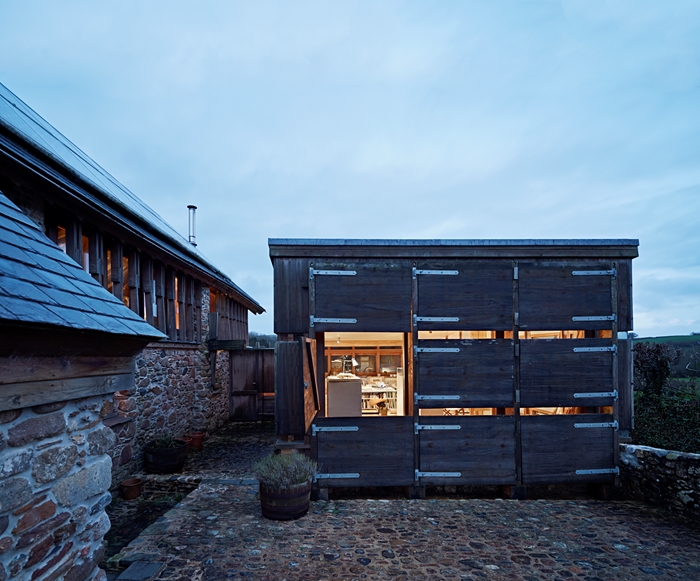
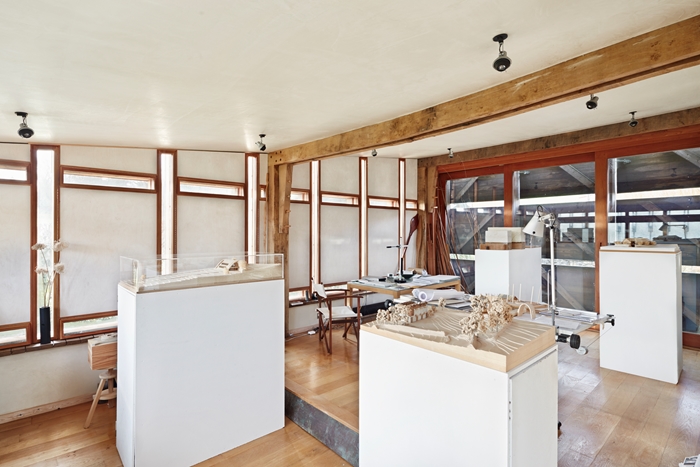
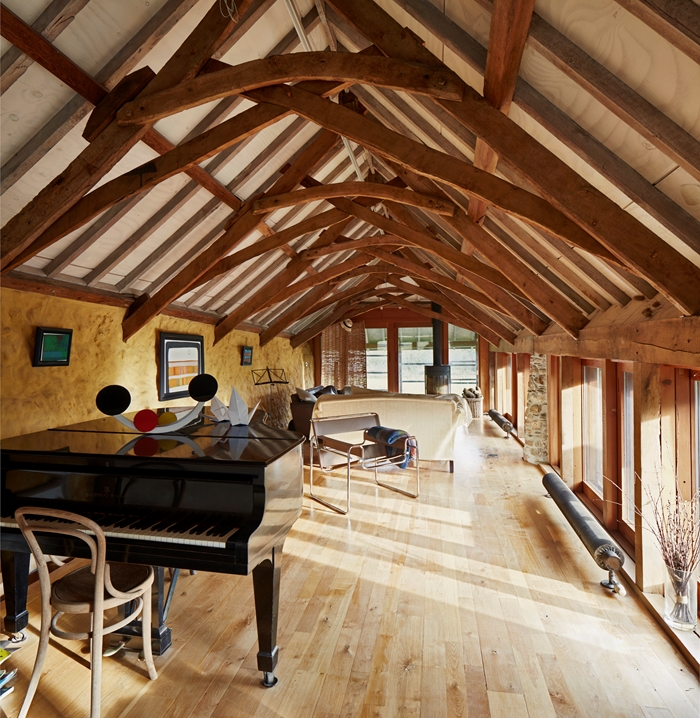
Cob Corner
.
.
.

No comments:
Post a Comment